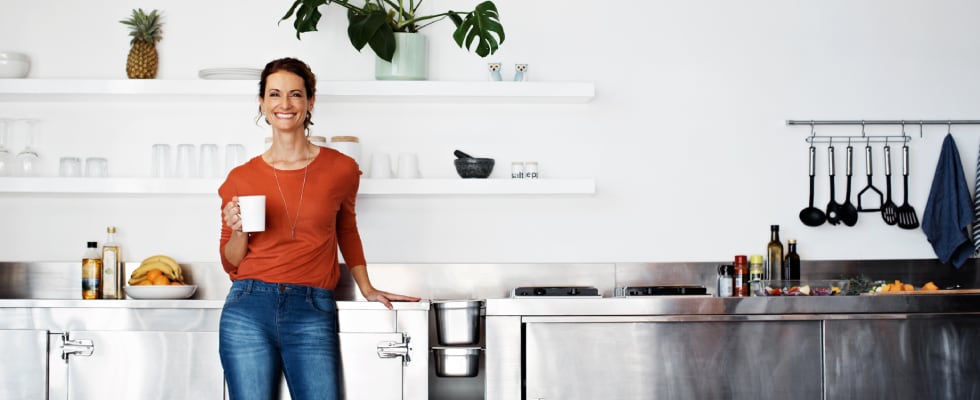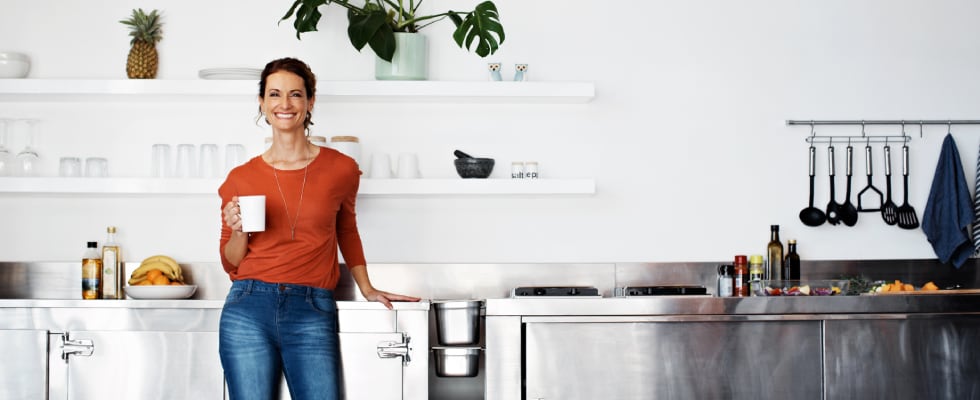It’s easy to get carried away with your new kitchen remodeling project, so before you start, it’s a good idea to take a step back and do some research. Besides, you can learn from the mistakes of other ambitious kitchen-design-wannabes who have gone before you.
We’ve done the work for you and collected these top kitchen remodeling tips. So, put down that pencil and get comfortable with a hot cup of coffee. Our list of kitchen design do’s and don’ts will help take you one step closer to your dream kitchen. Also, you can check out our article on things to consider before remodeling your kitchen and our tips on how to remodel your kitchen on a budget to better prepare yourself for the renovation project ahead.
The kitchen isn’t just a functional room for cooking anymore, it’s a living space. It would be a mistake to go for the standard ‘triangle’ approach with a sink, oven and washing machine. You may need to consider stations and sections that allow you to do a lot more than just cook. You’ll also need to do some forward thinking. Try asking yourself these questions:
- Will you be expanding your family?
- What kind of activities take place in your kitchen?
- Do you ever work from home?
- Is entertaining guests at the top of your list?
- Do you need some countertop space for arts and crafts?
- How much worktop do you need to store your kitchen accessories?
Gaining more clarity on how you want to use your kitchen now and in the future, will help you avoid any costly kitchen design mistakes. These questions will help you determine your budget and save you from any unforeseen costs. The result will be a durable design that will last a lifetime.
Opting for built-in appliances where possible will help you create more ambiance and achieve a sleek design. Covering appliances with kitchen cabinets gives you a one-piece, consistent look across the walls, which adds to the feeling of symmetry and space.
Some built-in appliances also come with stainless steel doors. Kitchen designer Matthew Quinn cautions that too much of the metallic look could detract from all that beautiful design work and those expensive materials you invested in. He explains:
"Stainless steel can be a wonderful accent. However, as with all good design, there should be a rhythm with the placement. Splashes of stainless all over the place make any kitchen look and feel choppy and small."
It may have once been acceptable to plaster your school books with fan stickers and ‘love 4eva’ notes, but it’s important to avoid going overboard with your kitchen design. In a HouseBeautiful article designer Christopher Peacock said:
"It drives me crazy when a kitchen is over-designed. Knowing when to stop is the real challenge."
Too many standard designs have kitchen cabinets that fall short of the ceiling, which means they end up collecting dust and clutter that taints the overall look and feel of your kitchen. Building the cabinets up to the ceiling not only creates a sleeker design, it also provides you with maximum storage.
If you’ve found a design that doesn’t quite reach those heights, consider some additional units that slot in above the cabinets or hire a carpenter or contractor to do some additional kitchen cabinet DIY to fill the gap. Savvy blogger Sarah was very pleased with the result. In her blog, she said:
“If you have a large space above your cabinets like us, I recommend making them additional upper or open cabinets. If you have less space you can just add the header and close the whole thing up. With a lot of space like we have that would be too big of a header.”
You only have so many walls, countertops, and floor space. Even if you’ve seen the most amazing kitchen design in the world and want to create it, make sure that’s realistic for the space you are working with. Designing a small kitchen space or a large one both have their own challenges. That’s why it’s all the more important to plan ahead and try to visualize the end result before beginning any remodeling work. It’s all about finding the right balance and avoiding clutter, explains designer Robert Bakes:
"There's rarely a need to completely fill a room with cabinets. A good layout is a balancing act between storage, function, and aesthetics."
There are plenty of great storage solution ideas out there to inspire, so there’s no need to crowd your kitchen space with cabinets. If there’s more wood than room to breathe, then you’ve gone too far. Take a step back and consider other more flexible or compact storage solutions such as a moveable kitchen island or freestanding cabinet. If you’d like to read more on it, check out our kitchen storage and organization ideas .
You’ve probably been saving up for your kitchen redesign for a while, so we understand that desire to rush forward with your ideas. That said, we hope these kitchen design tips will help you take a moment to review your ideas.
Ready to roll with your kitchen redesign but need some extra help choosing the right appliances to fit with your vision? Read our tips on how to choose the best appliances for your kitchen and get in touch today .



